“Honey, we don’t have a protractor, do we?” I needn’t to turn my head, the scoff informed me. Shoddy amateur draftsmanship delights with today’s post: Exploring Permaculture: Site Analysis (Part I).
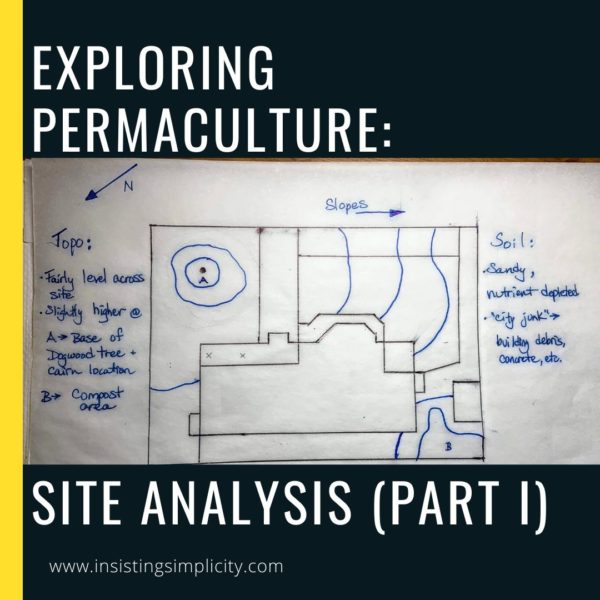
Base Map
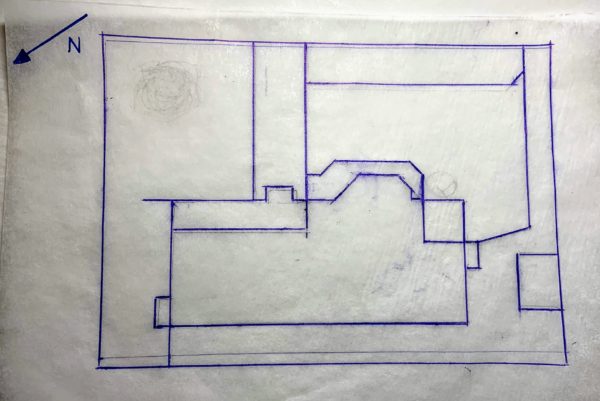
Employing pencil, pen and ruler, I attempted to portray our little condo on the asphalt. With bleedy ink and blemishes galore, this…this thing emerged.
This is a thing.
Now, I can use this thing…
A base map informs me. It gives me a sandbox. Now I can play.
I’ll use this, with a little help from scotch tape and a big pad of tracing paper…
Topography & Soil
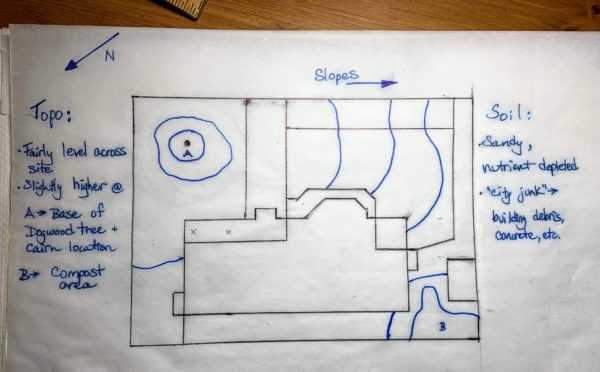
Now, I want to understand the big things…
This starts with what’s underneath my feet. How’s that soil? In our case… kinda kacka-poo. That’s a technical term.
Related: Urban Gardening Experiment – Harvest Edition
We’re in the city! What to do? Soil improvements… nitrogen fixers… plants that create large quantities of biomass… raised beds… sheet mulch… Ahhh!
Otherwise, despair… Never!!!
The topography is nearly uniform. It’s pretty flat, but the subtle gradients are important to identify (and hopefully incorporate into our plan). The ground beneath the dogwood tree (“A” denotes dogwood) sits slightly higher on a miniature plateau. It makes a nice pedestal for the Insisting Simplicity cairn and a playpen for some of our local bird friends.
The ground slopes in a southwestern direction across the “yard.” (I feel the need to put yard in quotations, as it is small enough to mow with four passes of a push mower!). This gentle sloping might be constructive to understand for extreme precipitation events, but is likely not severe enough to impact our design.
The second slightly elevated position (denoted with “B”) is the compost area. Again, not a severe step-up, but certainly noticeable.
Site Features
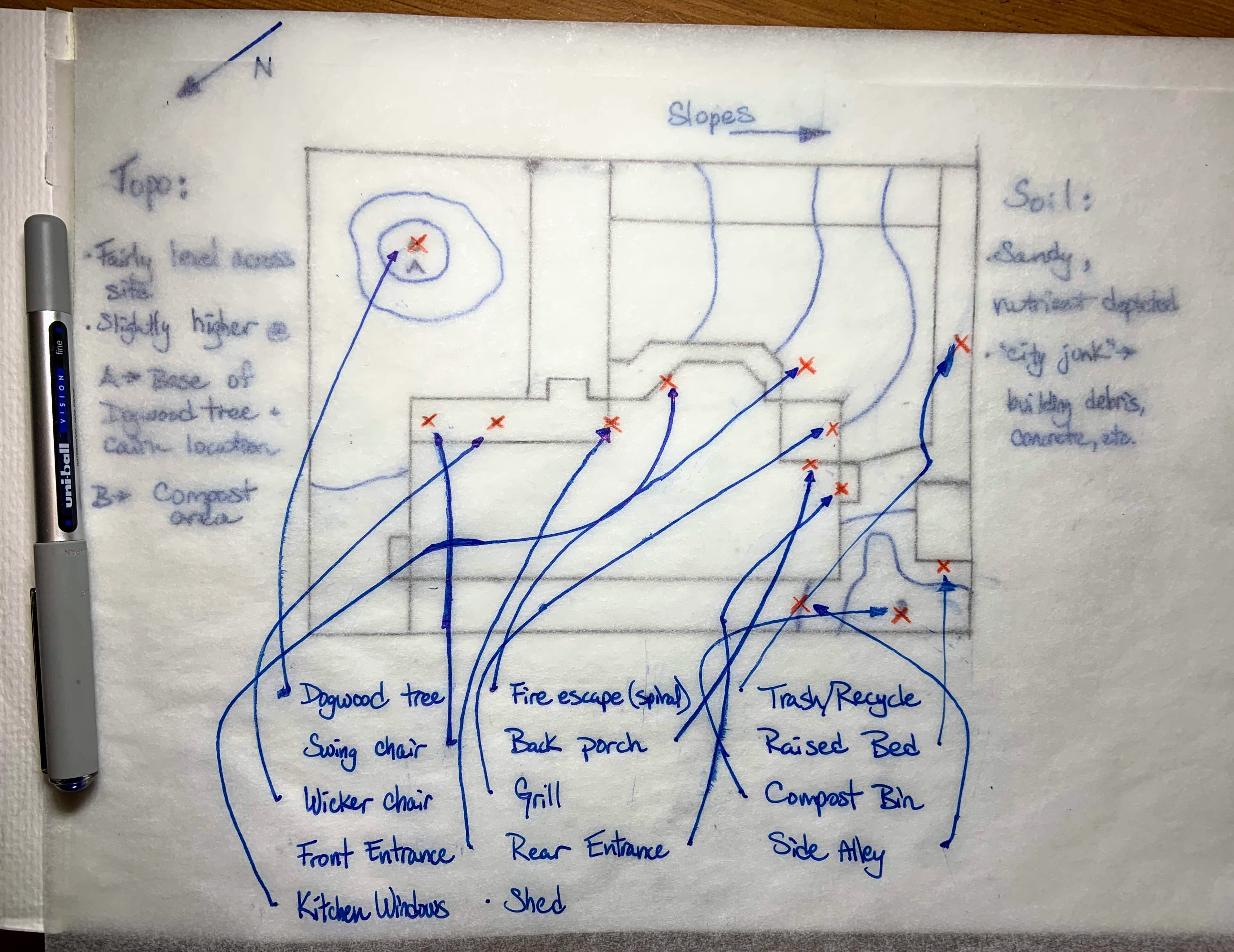
Sometimes things look better in your head…
But, for the purposes of this incredibly official venture, it’ll suffice.
Displayed are the distinguishing features on the property…basically all man-made. Jotting them down quickly may help to get a decent feel of the lay-out. This info is helpful to visualize quickly before our next section, detailing how people interact with the space.
Circulation & Access
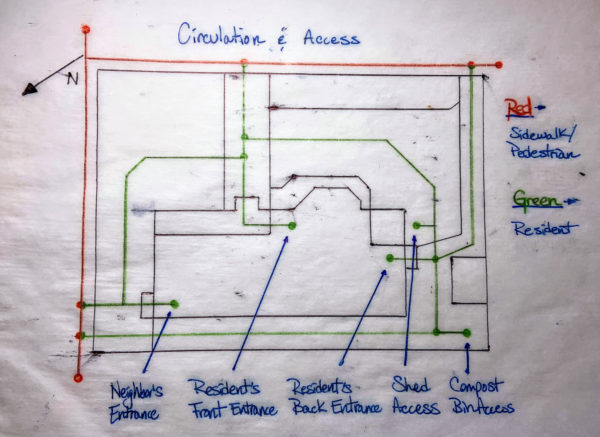
We earthlings tend to be fairly predictable in our patterns. How we move about within a homestead is no different. We’ll naturally end up making efficiencies through habit, but what if we took a step back to give a little bit of forethought in order to facilitate the most efficient “flow” about the property.
In a confined urban landscape, such as ours, your hand may be a bit forced! i.e. limited space may be formidable constraints.
But, let’s not jump to any premature conclusions and let’s certainly not limit our creativity.
Next Steps…
Exploring Permaculture: Site Analysis (Part II)

